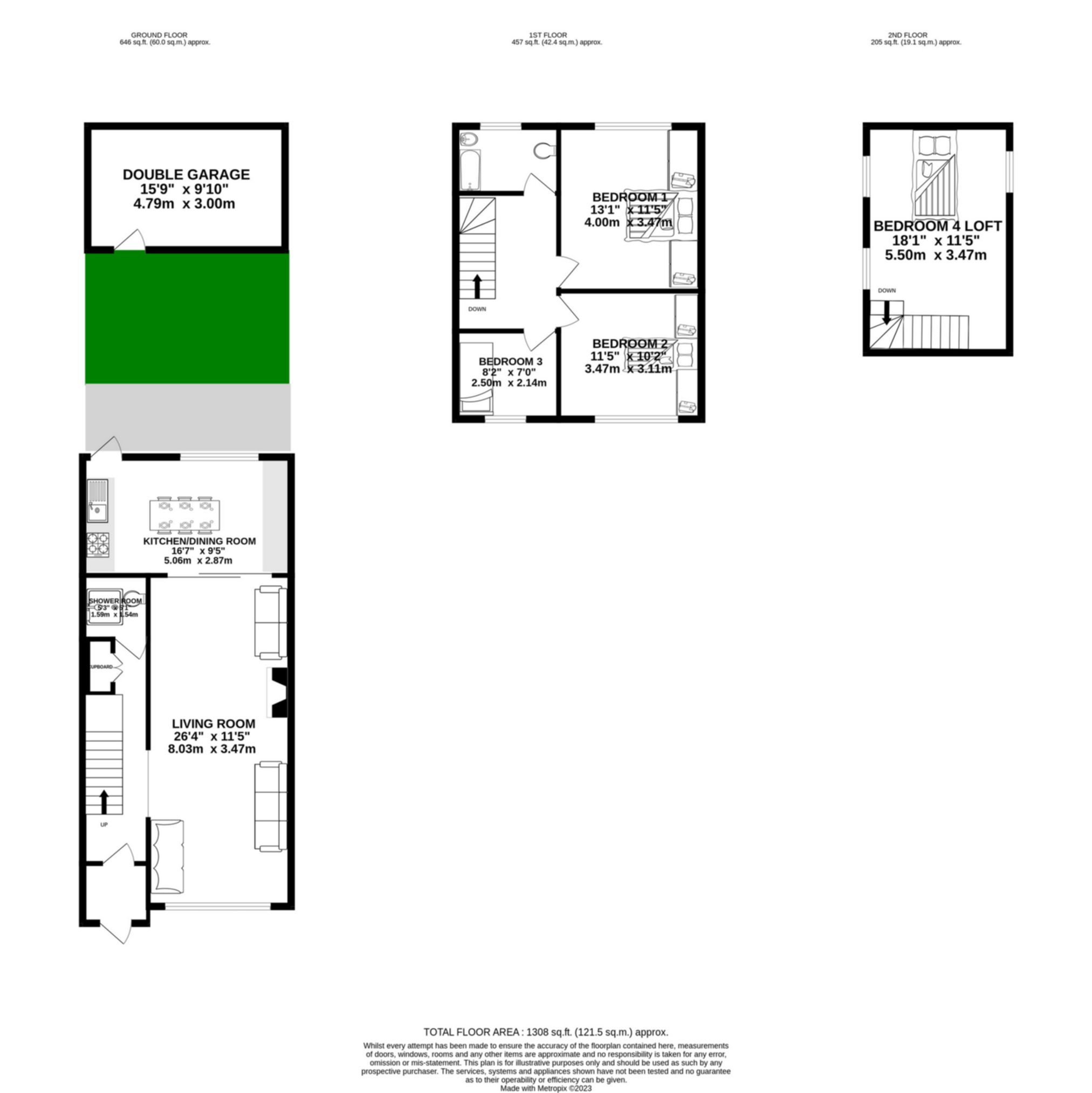 Tel: 020 8830 4114
Tel: 020 8830 4114
Review Road, Neasden, London, NW2
For Sale - Freehold - Reduced for Quick Sale £629,950
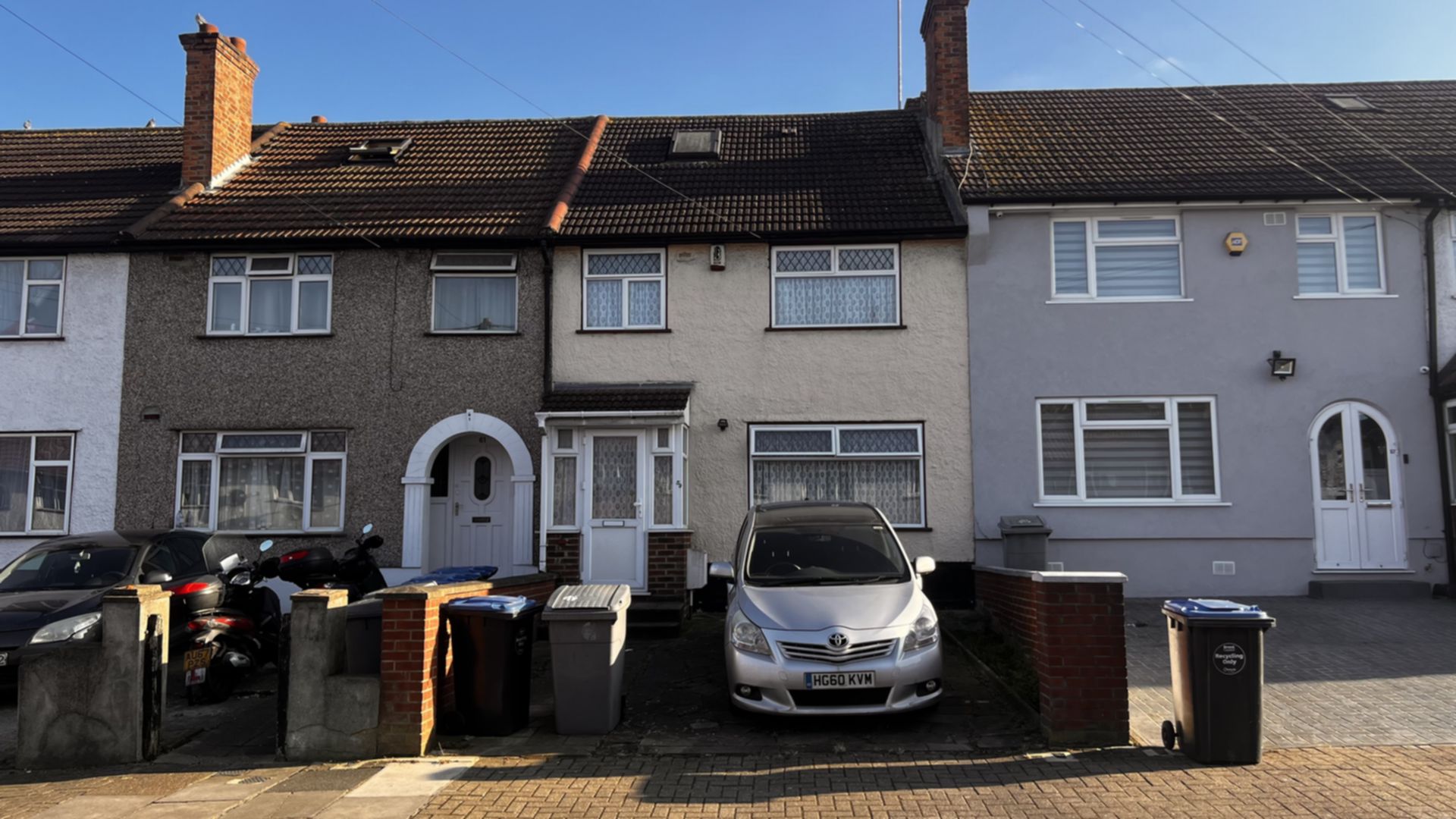
4 Bedrooms, 1 Reception, 2 Bathrooms, Terraced, Freehold
Andersons estate agent are pleased to offer for SALE this 4 bedroom terrace house situated on Review Road.
The property comprises of: Arranged over 3 floors including the loft room, through lounge, 3 double bedrooms, one single room ,Shower room ,family bathroom, fitted kitchen, and conservetory access to the 60ft garden.
It is located on Review road, off Crest Road on the borders of Dollis Hill and Neasden, Review road is a quiet residential road and is within a short distance from both Neasden and Dollis Hill amenities, Gladstone Park, Neasden shopping centre, Neasden tube station, North Circular Road, IKEA and Tesco.
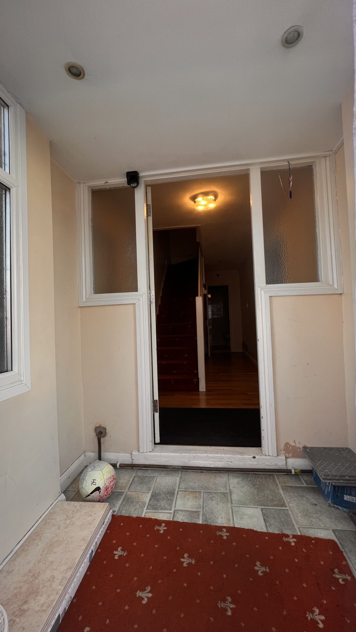
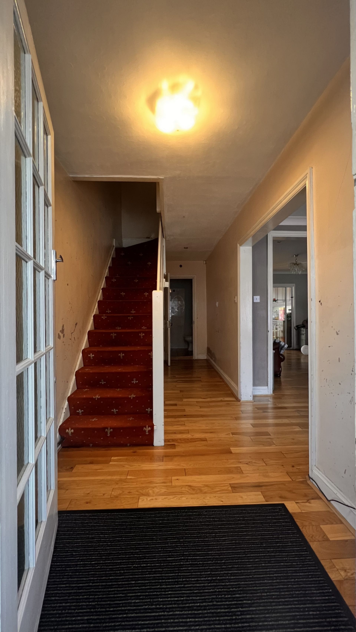
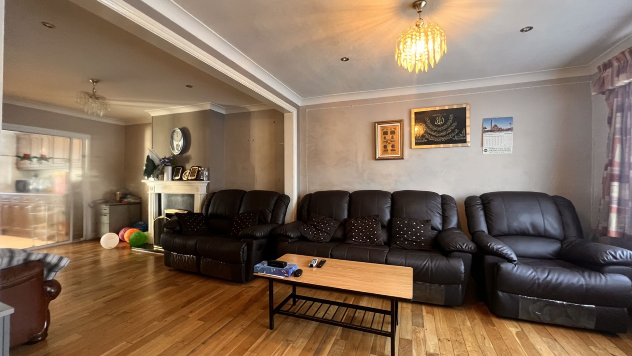
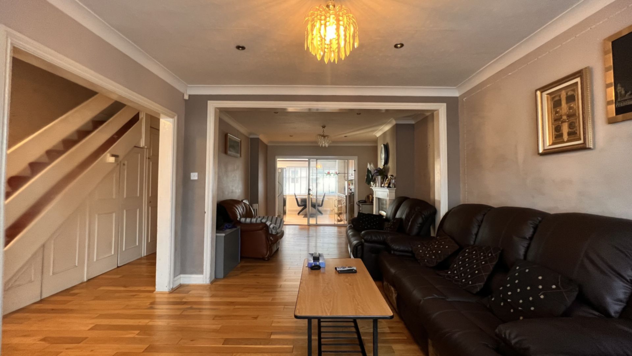
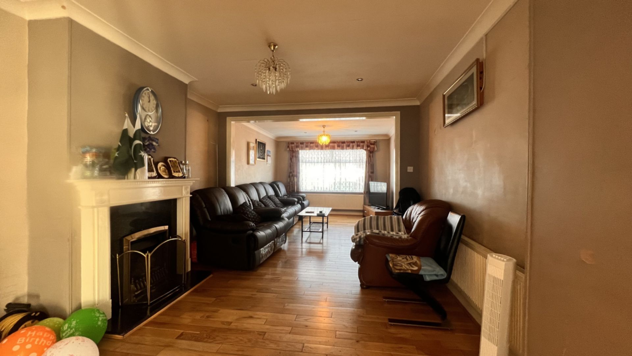
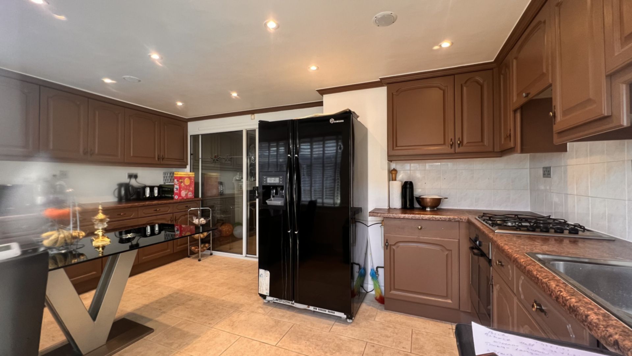
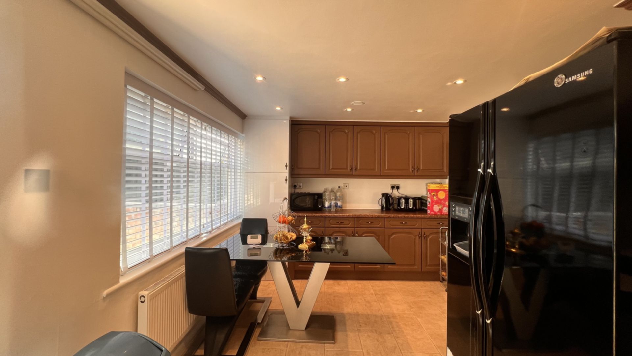
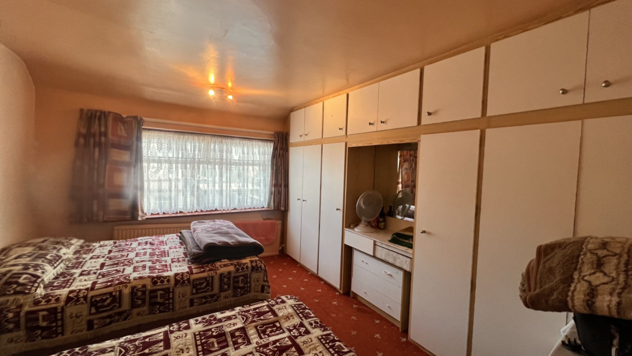
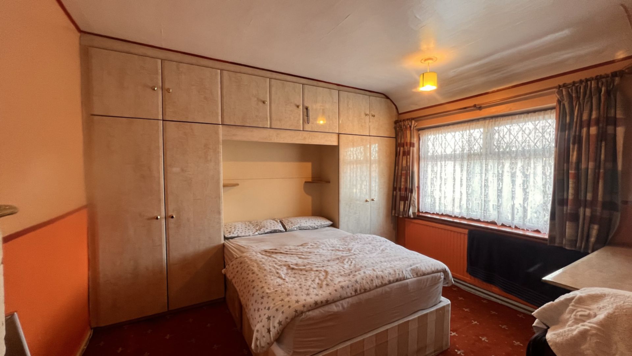
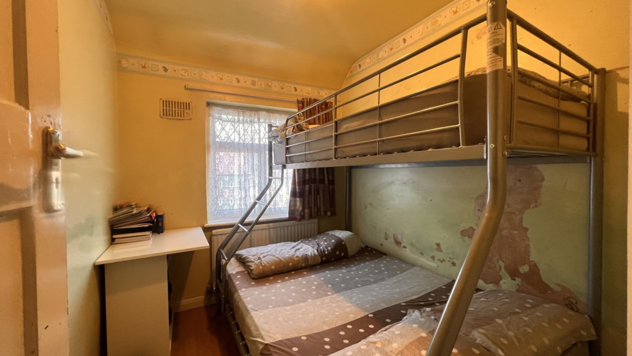
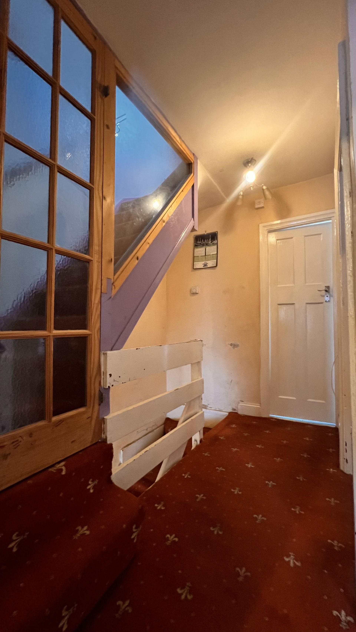
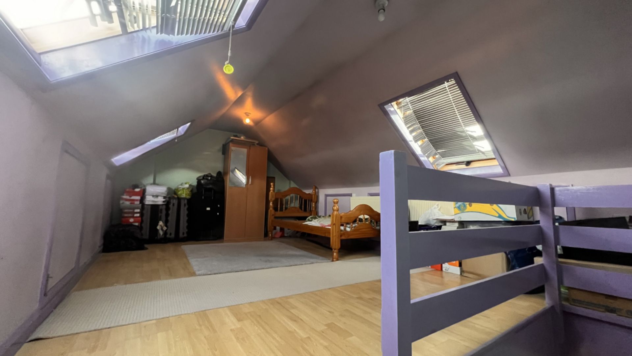
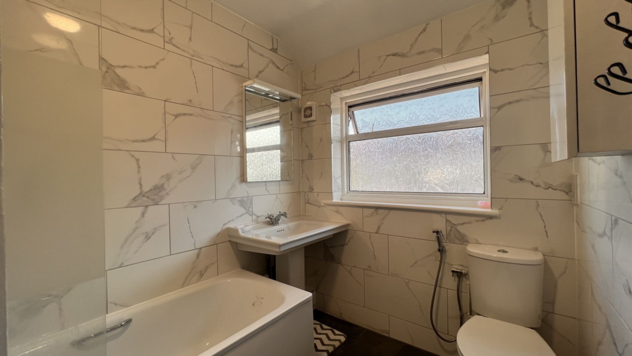
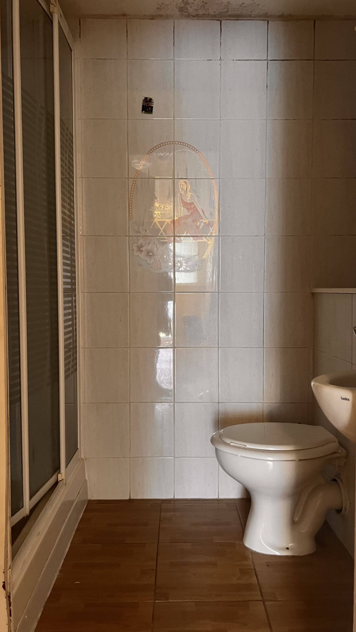
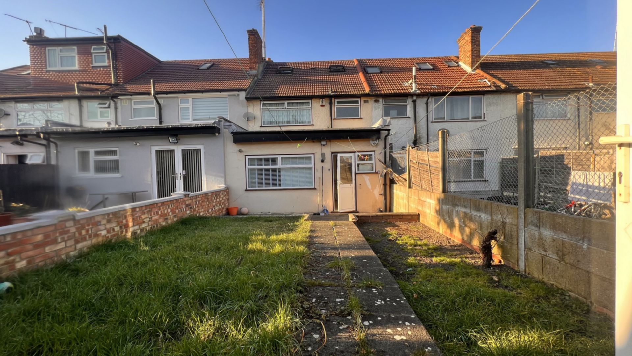
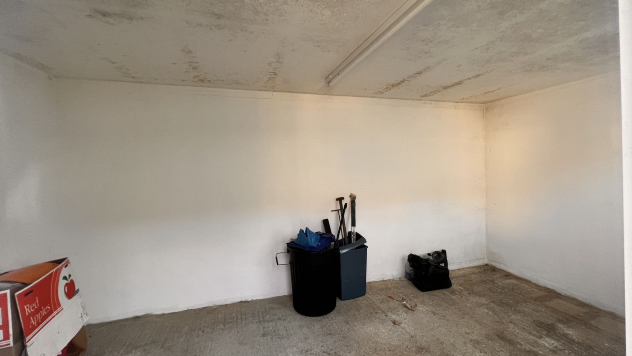
| Porch | 1.87m x 1.46m (6'2" x 4'9") | |||
| Entrance Hall | 5.72m x 1.87m (18'9" x 6'2") | |||
| Through lounge diner | 8.00m x 3.47m (26'3" x 11'5") | |||
| Bedroom 1 | 4.10m x 3.38m (13'5" x 11'1") | |||
| Bedroom 2 | 3.50m x 3.10m (11'6" x 10'2") | |||
| Bedroom 3 | 2.50m x 2.16m (8'2" x 7'1") | |||
| Bedroom 4 Loft | 5.50m x 3.50m (18'1" x 11'6") | |||
| Large spacious fully fitted kitchen | 4.70m x 3.00m (15'5" x 9'10") | |||
| Shower | 2.00m x 1.30m (6'7" x 4'3") | |||
| Family bathroom | | |||
| Rear Garden | 60'0" x 0'0" (18.29m x 0.00m) | |||
| Garage | 4.82m x 3.00m (15'10" x 9'10") | |||
| | |
Branch Address
17a Walm Lane<br>Willesden Green<br>London<br>NW2 5SJ
17a Walm Lane<br>Willesden Green<br>London<br>NW2 5SJ
Reference: AND_004757
IMPORTANT NOTICE FROM ANDERSONS ESTATES
Descriptions of the property are subjective and are used in good faith as an opinion and NOT as a statement of fact. Please make further specific enquires to ensure that our descriptions are likely to match any expectations you may have of the property. We have not tested any services, systems or appliances at this property. We strongly recommend that all the information we provide be verified by you on inspection, and by your Surveyor and Conveyancer.
